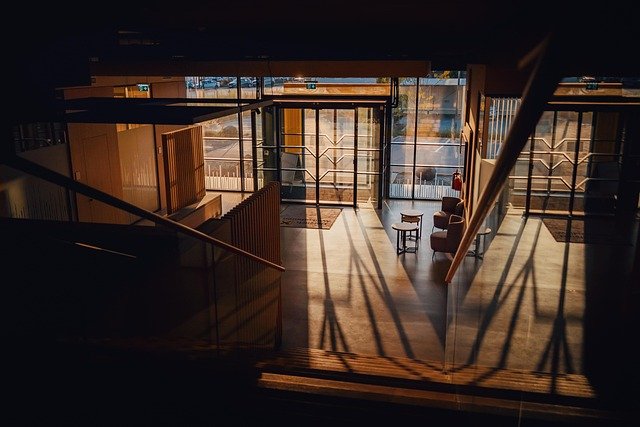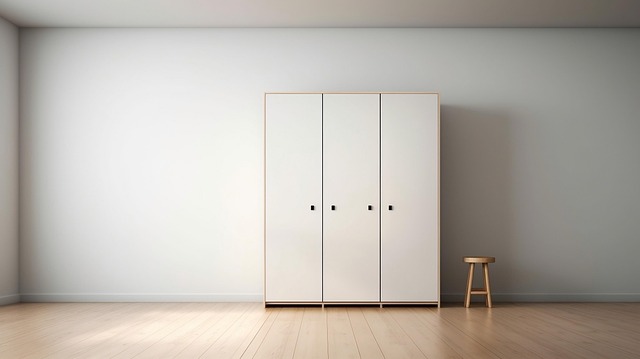Contemporary Architectural Styles and Design Elements
Contemporary residential architecture has evolved dramatically over the past few decades, embracing minimalism, sustainability, and smart technology integration. Today's modern homes reflect a global shift toward cleaner lines, open floor plans, and innovative materials that prioritize both functionality and aesthetic appeal. From Scandinavian-inspired designs to Japanese minimalism, residential architecture worldwide showcases diverse design philosophies while maintaining common principles of simplicity, efficiency, and harmony with their surroundings.

Contemporary residential architecture represents a fundamental departure from traditional design principles, emphasizing functionality, sustainability, and technological integration. These homes prioritize open spaces, natural light, and seamless indoor-outdoor connections while incorporating cutting-edge materials and smart home technologies.
What Architectural Styles Shape Contemporary Homes Worldwide
Contemporary residential design draws inspiration from various global movements, each contributing unique elements to housing design. Scandinavian architecture emphasizes hygge principles with warm woods, neutral colors, and cozy textures. Japanese minimalism introduces concepts of ma (negative space) and wabi-sabi (imperfect beauty), creating serene environments through careful material selection and spatial organization.
Mid-century influences remain prominent, featuring flat roofs, floor-to-ceiling windows, and post-and-beam construction. Bauhaus principles continue shaping contemporary homes through their “form follows function” philosophy, while current interpretations incorporate sustainable materials and energy-efficient systems.
International Style elements appear in urban developments worldwide, characterized by geometric forms, steel frames, and extensive glazing. These designs often feature cantilevers, ribbon windows, and minimal ornamentation, creating striking visual statements in metropolitan settings.
Key Design Elements Behind Minimalist and Smart Homes
Minimalist design philosophy centers on reducing visual clutter while maximizing functionality and comfort. Open floor plans eliminate unnecessary walls, creating fluid spaces that adapt to various activities. Built-in storage solutions maintain clean lines while providing practical organization systems.
Smart home integration has become essential in contemporary residential design. Automated lighting systems adjust throughout the day, optimizing natural circadian rhythms. Climate control systems learn occupancy patterns, reducing energy consumption while maintaining comfort. Security systems integrate seamlessly with architectural elements, providing protection without compromising aesthetics.
Kitchen islands serve multiple functions as cooking spaces, dining areas, and social hubs. Concealed appliances maintain visual continuity, while high-quality materials like quartz countertops and stainless steel fixtures provide durability and easy maintenance.
How Materials and Textures Redefine Contemporary Living Spaces
Contemporary material palettes emphasize natural elements combined with industrial components. Exposed concrete provides thermal mass and visual weight, while warm wood accents soften harsh edges. Steel and glass create transparency and lightness, connecting interior spaces with outdoor environments.
Textural contrasts add visual interest without overwhelming minimalist aesthetics. Smooth polished surfaces juxtapose against rough natural stones, creating tactile experiences that engage multiple senses. Fiber cement siding offers durability and weather resistance while maintaining clean geometric lines.
Sustainable materials increasingly define construction practices. Reclaimed wood provides character and environmental benefits, while recycled steel reduces carbon footprints. Low-VOC finishes improve indoor air quality, supporting occupant health and wellbeing.
Large-format tiles minimize grout lines, creating seamless surfaces that enhance spatial perception. Natural stone applications connect homes to their geological contexts, while engineered materials provide consistent performance across diverse climate conditions.
| Material Category | Common Applications | Cost Range (per sq ft) |
|---|---|---|
| Polished Concrete | Floors, countertops | $8-15 |
| Reclaimed Wood | Accent walls, flooring | $12-25 |
| Floor-to-ceiling Glass | Windows, sliding doors | $15-40 |
| Natural Stone | Facades, interior walls | $20-50 |
| Steel Framing | Structural elements | $6-12 |
Prices, rates, or cost estimates mentioned in this article are based on the latest available information but may change over time. Independent research is advised before making financial decisions.
Contemporary residential design continues evolving as architects and homeowners embrace new technologies, materials, and lifestyle preferences. These homes represent more than architectural trends; they reflect changing values toward sustainability, wellness, and authentic living experiences. The integration of global design influences with local materials and climate considerations creates unique residential solutions that honor both tradition and innovation while preparing for future living needs.




