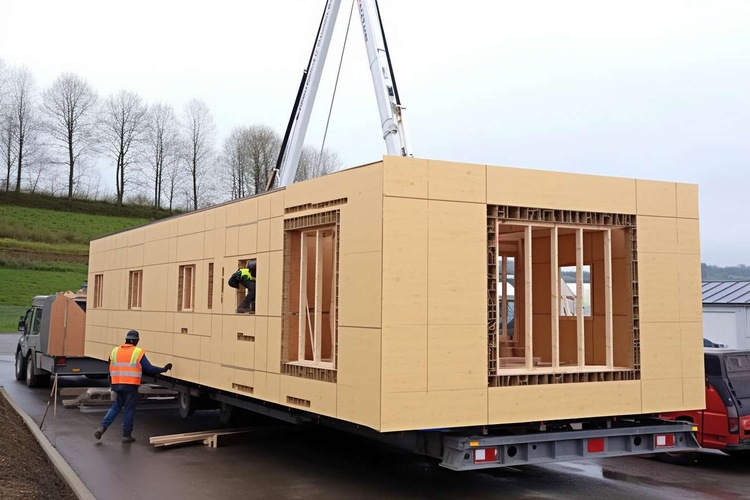Garden Log Cabin Types and Kit Options for Your Outdoor Space
Garden log cabins offer versatile outdoor living solutions that transform any backyard into a functional retreat. These structures serve multiple purposes, from home offices and workshops to entertainment spaces and storage facilities. Understanding the different types available helps homeowners choose the perfect cabin kit for their specific needs and garden layout.

What Are Garden Log Cabins and Their Benefits
Garden log cabins represent a growing trend in outdoor living, providing homeowners with additional space that seamlessly blends with natural surroundings. These structures offer year-round usability, superior insulation compared to traditional garden sheds, and significant aesthetic appeal. Unlike temporary outdoor solutions, log cabins provide permanent value to properties while serving diverse functional needs.
The construction typically involves pre-cut timber components that interlock to form sturdy walls, creating structures that withstand various weather conditions. Modern garden log cabins incorporate advanced joinery techniques and treated timber to ensure longevity and minimal maintenance requirements.
Different Types of Garden Log Cabins Available
Garden log cabins come in several distinct categories, each designed for specific purposes and spatial requirements. Traditional residential-style cabins feature peaked roofs, multiple windows, and door configurations suitable for office spaces or guest accommodations. These typically range from 8x10 feet to 20x16 feet, offering substantial interior space.
Workshop-style cabins prioritize functionality with reinforced flooring, additional electrical provisions, and larger door openings for equipment access. Entertainment cabins often include features like extended eaves, covered porches, and enhanced glazing for social gatherings.
Modular designs allow customization through add-on sections, enabling homeowners to expand their cabins over time. Contemporary styles incorporate modern architectural elements while maintaining the natural wood aesthetic.
Choosing the Right Garden Cabin Kit
Selecting appropriate garden cabin kits requires careful consideration of intended use, available space, and local building regulations. Size considerations should account for both interior functionality and garden proportions, ensuring the structure complements rather than overwhelms the outdoor space.
Wall thickness significantly impacts insulation properties and structural integrity. Standard options range from 28mm for basic storage to 70mm for year-round occupied spaces. Foundation requirements vary based on cabin size and local building codes, with options including concrete pads, adjustable pedestals, or traditional strip foundations.
Roof styles affect both aesthetics and functionality, with apex roofs providing maximum headroom and pent roofs offering modern appeal with lower profiles.
Installation Process and Requirements
Most garden cabin kits feature tongue-and-groove construction systems that enable relatively straightforward assembly. Typical installation begins with foundation preparation, followed by floor assembly, wall construction, and roof installation. Many manufacturers provide detailed instructions and some offer professional installation services.
Electrical and plumbing considerations should be planned before assembly, as retrofitting services can prove challenging and expensive. Local building regulations may require permits for larger structures or those intended for habitation, making preliminary research essential.
Tool requirements generally include basic hand tools, power drill, level, and measuring equipment. Assembly typically requires 2-4 people and can span several days depending on cabin complexity.
| Cabin Type | Provider | Size Range | Cost Estimation |
|---|---|---|---|
| Basic Storage Cabin | Home Depot | 8x6 to 12x8 feet | $1,200-$3,500 |
| Home Office Cabin | Lowe’s | 10x8 to 16x10 feet | $2,200-$5,500 |
| Workshop Cabin | Menards | 12x8 to 20x12 feet | $2,800-$8,000 |
| Luxury Garden Room | Summerwood Products | 12x10 to 20x16 feet | $4,500-$15,000 |
| Modular System | Cedarshed | Customizable | $3,200-$10,500 |
Prices, rates, or cost estimates mentioned in this article are based on the latest available information but may change over time. Independent research is advised before making financial decisions.
Maintenance and Longevity Considerations
Proper maintenance ensures garden log cabins remain functional and attractive for decades. Annual treatments with appropriate wood preservatives protect against moisture, insects, and UV damage. Regular inspection of roofing materials, door and window seals, and foundation stability prevents minor issues from developing into costly repairs.
Seasonal maintenance includes gutter cleaning, ventilation checks, and interior climate control adjustments. Many modern cabin kits use pressure-treated timber that requires less frequent treatment, though periodic maintenance remains essential for optimal performance.
Quality cabin kits from reputable manufacturers typically include warranties covering structural components and hardware, providing additional peace of mind for homeowners investing in these outdoor structures.
Garden log cabins represent excellent investments for homeowners seeking to maximize outdoor space utility while adding property value. The variety of available types ensures suitable options for diverse needs, from simple storage solutions to sophisticated garden rooms. Careful selection of appropriate kits, combined with proper installation and maintenance, delivers years of functional outdoor living space that enhances both property aesthetics and lifestyle quality.




