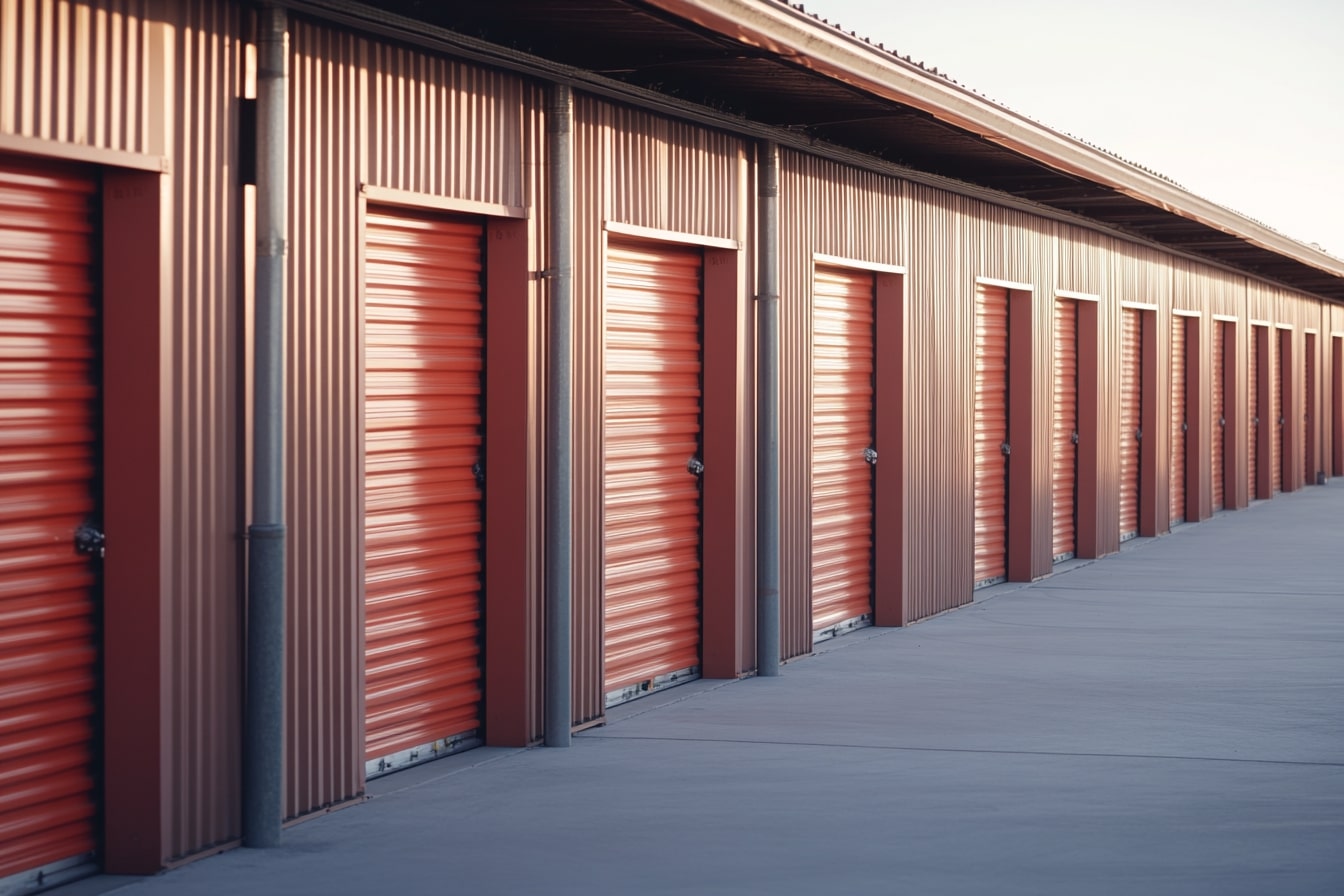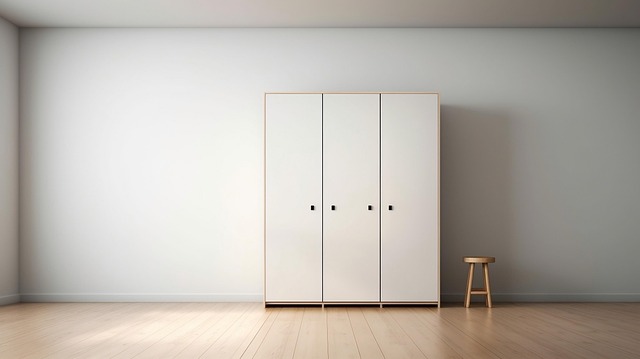Understanding 30×50 Steel Building Kits for Various Uses
Steel building kits have become increasingly popular for those seeking durable, versatile structures that can serve multiple purposes. Among the various sizes available, the 30×50 configuration offers a particularly practical footprint for residential, commercial, and agricultural applications. These prefabricated solutions provide an efficient alternative to traditional construction methods, combining strength, affordability, and adaptability in a single package that appeals to property owners across the United Kingdom.

The construction industry has witnessed a significant shift towards prefabricated metal structures, with steel building kits emerging as a practical solution for those requiring robust, multipurpose spaces. The 30×50 steel building kit, offering 1,500 square feet of usable space, represents a sweet spot in terms of size and functionality. This dimension provides ample room for various applications whilst remaining manageable in terms of planning, installation, and ongoing maintenance.
Steel buildings have evolved considerably from their industrial origins. Modern kits incorporate design elements that make them suitable for everything from vehicle storage to workshop spaces, retail units, and even residential conversions. The prefabricated nature of these structures means components are manufactured to precise specifications in controlled environments before being transported to site for assembly, reducing construction time and minimising weather-related delays.
What Makes 30×50 Steel Building Kits Adaptable?
The versatility of 30×50 steel building kits stems from their modular design and customisable features. Unlike traditional brick-and-mortar construction, these structures can be configured with various door sizes, window placements, insulation options, and interior layouts. The clear-span design eliminates the need for interior support columns, providing unobstructed floor space that can be partitioned according to specific needs.
Property owners appreciate the flexibility to modify these buildings over time. A structure initially used for vehicle storage can be retrofitted with insulation, electrical systems, and interior walls to become a functional workshop or office space. The steel framework accommodates additions such as mezzanine floors, overhead doors of different sizes, and climate control systems without compromising structural integrity.
The dimensional consistency of a 30×50 building makes it suitable for both urban and rural settings. In agricultural contexts, this size comfortably houses farm equipment, livestock, or crop storage. For commercial applications, it provides sufficient space for small manufacturing operations, retail outlets, or service businesses. Residential users often convert these structures into spacious garages, hobby workshops, or additional storage facilities.
How Do These Steel Structures Compare in Terms of Durability?
Steel buildings offer exceptional longevity when properly maintained. The galvanised steel used in quality kits resists corrosion, pest damage, and rot—common issues that plague wooden structures. Modern steel buildings typically feature engineered framing that meets or exceeds local building codes for wind and snow loads, making them suitable for the variable British climate.
The gauge of steel used in construction directly impacts durability. Most reputable manufacturers use 14-gauge or heavier steel for primary framing members, with lighter gauges acceptable for secondary components. Roof panels and wall cladding typically range from 26 to 29 gauge, providing adequate protection whilst keeping weight manageable.
Maintenance requirements for steel buildings remain minimal compared to traditional structures. Periodic inspections of fasteners, sealants, and protective coatings typically suffice. The absence of organic materials means no concerns about termites, woodworm, or fungal decay. With proper care, a well-constructed steel building can serve reliably for several decades.
What Applications Suit This Building Size?
The 1,500 square feet provided by a 30×50 configuration accommodates numerous practical applications. Vehicle enthusiasts frequently use these structures to house multiple cars, classic vehicle collections, or recreational vehicles with space remaining for tools and equipment. The width allows for comfortable parking of larger vehicles whilst the length provides depth for workbenches and storage racks.
Small business owners find this size ideal for operations requiring dedicated workspace without the overhead of larger commercial premises. Light manufacturing, equipment repair, carpentry workshops, and storage facilities all function effectively within this footprint. The ability to install loading doors at various locations facilitates efficient workflow and material handling.
Agricultural applications include machinery storage, hay barns, livestock shelters, and processing facilities. The clear-span interior simplifies equipment manoeuvring, whilst the durable construction withstands the demanding conditions typical of farm environments. Some property owners combine uses, partitioning the space to serve multiple functions simultaneously.
What Cost Considerations Apply to Steel Building Kits?
Understanding the financial aspects of steel building projects helps in making informed decisions. Costs vary considerably based on specifications, location, site preparation requirements, and installation complexity. Basic kit prices represent only one component of the total project expense.
| Cost Component | Typical Range | Notes |
|---|---|---|
| Basic 30×50 Steel Kit | £8,000 - £15,000 | Varies by gauge, finish, and features |
| Foundation/Concrete Slab | £4,000 - £8,000 | Depends on site conditions and depth |
| Installation Labour | £3,000 - £7,000 | DIY possible for experienced builders |
| Insulation and Interior | £2,000 - £6,000 | Optional, based on intended use |
| Electrical and Plumbing | £1,500 - £5,000 | If required for specific applications |
| Planning and Permits | £500 - £2,000 | Varies by local authority requirements |
Prices, rates, or cost estimates mentioned in this article are based on the latest available information but may change over time. Independent research is advised before making financial decisions.
Site preparation often represents a significant expense that purchasers initially overlook. Proper foundation work ensures structural stability and longevity. Concrete slabs must be level, adequately reinforced, and properly cured before building erection begins. Sites with challenging soil conditions or significant slopes require additional groundwork, increasing overall costs.
Customisation options affect pricing substantially. Insulated panels, upgraded doors, window installations, and enhanced finishes all add to base kit costs. However, these features may prove essential depending on intended use. A building serving as a workshop requires different specifications than one used solely for storage.
How Does Installation Typically Proceed?
Steel building kit installation follows a systematic process that begins with thorough site preparation. Once foundations cure, the building process involves assembling the frame, installing wall and roof panels, and completing trim work. Manufacturers provide detailed instructions, and many property owners successfully complete installations with help from friends or family.
Professional installation offers advantages in terms of speed, warranty coverage, and assurance of proper assembly. Experienced crews familiar with specific manufacturer systems can typically erect a 30×50 building within several days, weather permitting. This efficiency minimises disruption and allows faster project completion.
Timing considerations include obtaining necessary planning permissions, which can take several weeks or months depending on local authority procedures. Some areas impose restrictions on building sizes, heights, or proximity to property boundaries. Consulting with local planning departments early in the process prevents costly delays or modifications.
Conclusion
The 30×50 steel building kit represents a practical solution for those requiring versatile, durable structures. Its generous dimensions accommodate diverse applications whilst remaining manageable in terms of cost and complexity. The adaptability of these prefabricated systems allows property owners to create functional spaces tailored to specific needs, whether for personal use, business operations, or agricultural purposes. With proper planning, quality materials, and appropriate installation, these steel structures provide decades of reliable service with minimal maintenance requirements.




